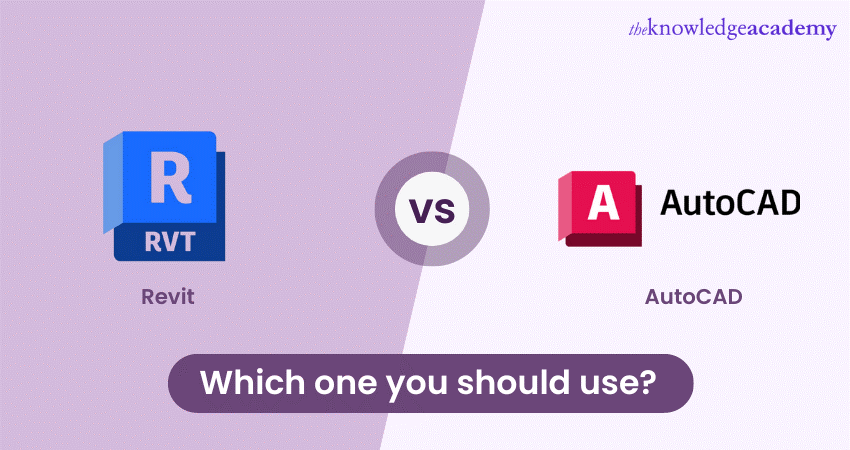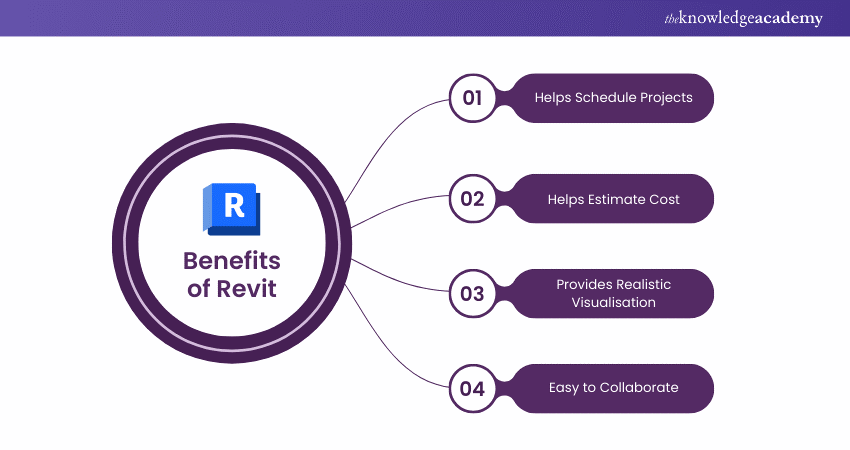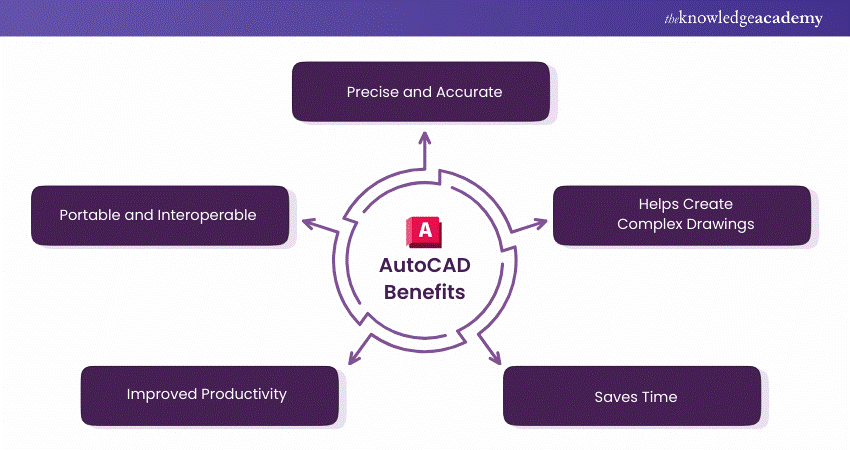We may not have the course you’re looking for. If you enquire or give us a call on 01344203999 and speak to our training experts, we may still be able to help with your training requirements.
Training Outcomes Within Your Budget!
We ensure quality, budget-alignment, and timely delivery by our expert instructors.

AutoCAD and Revit are software used to create models and technical drawings. Choosing one between these two can be a daunting task. Revit vs AutoCAD: Which one you should use? It is a question that lingers on one's mind. Learning the differences between the two can help you pick the right one for your needs. So, wait no more and read this blog.
In this blog, you will learn what AutoCAD is, what Revit is, and the key differences between Revit vs AutoCAD. By the end, you will also get an idea of which one is better and what to choose.
Table of Contents
1) What is Revit?
2) What is AutoCAD?
3) Key Differences Between Revit and AutoCAD
4) Revit or AutoCAD: Which Software Should you Choose?
5) Conclusion
What is Revit?
Revit, also developed by Autodesk, is a Building Information Modelling (BIM) software that goes beyond traditional 2D drafting. BIM allows for the creation of intelligent 3D models that contain not only geometric information but also data related to building components, materials, quantities, and more. The following are some benefits of using Revit:

Revit fosters collaborative design by offering a shared platform where architects, engineers, contractors, and various stakeholders can collaborate on building projects.
What is AutoCAD?
AutoCAD is a Computer-aided Design (CAD) software developed by Autodesk. It has been the industry standard for 2D drafting and design for several decades. The following are some benefits of using this software:

AutoCAD offers a comprehensive set of tools and features that enable architects, engineers, and Designers to create accurate and detailed technical drawings. It is widely used for the following tasks:
1) Creating floor plans
2) Elevations
3) Sections
4) Other architectural and engineering drawings
Key Differences Between Revit and AutoCAD
Revit vs AutoCAD are two distinct software programs developed by Autodesk. T Both of these solutions serve distinct purposes and address specific requirements within the architecture, engineering, and construction industries. Here are the key differences between Revit and AutoCAD:

1) Design Approach
AutoCAD follows the classic drafting method which involves creation of 2D drawings by outlining specific geometrical entities like the points, lines, circles, and arcs. Revit operates with the object-oriented method, and therefore, the users can build 3-dimensional objects assembling the intelligent features.
This method in Revit allows the modeller to perform parametric modelling where changes within one part of the model are automatically transmitted to all related parts.
2) Drawing Capabilities
AutoCAD is well-known for its vast drawing capacity, which gives users many tools to draw great yet intricate drawings completely. It offers powerful drafting features like:
1) Layers
2) Linetypes
3) Hatches
4) Dimensioning tools
Revit, which is a mainly the 3D modelling software, has also 2D drafting functions too. Nevertheless, AutoCAD is industry's favourite for the pure 2D drafting.
3) Collaboration and Workflow
As for Revit it is built for collaborative work and therefore permitting multiple users to edit the one model simultaneously. It comes with file sharing, cloud-based team collaboration and real-time project tracking.
Revit is designed for collaborative work, allowing multiple users to work on the same model at the same time. It provides features like central file storage, cloud collaboration, and real-time project updates.
AutoCAD despite of it being able to collaborate, there needs to be more coordination between team members. Revit's collaborative functions make it ideal for large projects involving major numbers of professionals from different disciplines.
Experience the precision and efficiency of AutoCAD LT with our comprehensive AutoCAD LT Training - sign up now!
4) Building Information Modelling (BIM)
An important distinction between Revit and AutoCAD is the fact that Revit has BIM properties. BIM allows for the integration of various aspects of a building project, including:
1) Architectural
2) Structural
3) Mechanical, Electrical, and Plumbing (MEP) systems
Revit's database-driven approach helps automatically create schedules, quantities, and construction documentation from the 3D model. AutoCAD is primarily a drafting software; thus it does not have the BIM functionalities inherent those of Revit.
Learning Curve and Cost
AutoCAD has been around for a long time and has a vast user base. As a result, the number of tutorials and resources both online and offline is great, turning AutoCAD into a convenient learning platform. An example of Revit, with its more developed BIM skills, has a steeper learning curve.
However, for professionals in the architecture and construction industries, investing time in learning Revit can offer long-term benefits. In terms of cost, both software programs are available on subscription-based pricing models.
Elevate your CAD skills - Join our AutoCAD Certification now!
Revit or AutoCAD: Which Software Should you Choose?
When deciding between Revit and AutoCAD, the choice ultimately depends on your particular needs and the nature of your projects. Consider the following criteria to make an informed decision:
1) Project Type: Study what types of projects you usually take on. AutoCAD can be a good option if you mostly do 2D drafting, particularly if you create technical drawings, floor plans, and elevations. Its elegant drafting features and tools make it especially suitable for creating fine and striking 2D drawings.
2) BIM Requirements: If your projects are building projects that are complex in design and need group efforts such that stakeholders from multiple departments are involved, then Revit is the app that is most suitable. The development of Revit is the strength of the Building Information Modelling (BIM) capabilities.
3) Total Budget: It provides for the construction of a smart model in which architectural, structural and MEP elements are inbuilt. This facilitates systemic approach, coordination, analysis and visualisation of the project.
4) Collaboration Needs: Take precisely the level of collaboration that your projects call for into account. BIM program Revit is tailored for collaboration. It boasts of central shared stores, cloud collaboration, and live project status updates. AutoCAD, which is also such a collaboration tool, might necessitate more hands-on managing among team members.
5) Learning Curve: Evaluate how steep the learning curves of each software are. AutoCAD is used by many people with experience in the design domain, mainly because of the wide availability of learning materials and tutorials that are given to the users.
6) Cost: It is important factor in your budget and the price tags of different software must be considered before choosing between Revit and AutoCAD. It is advisable to visit Autodesk's website to get the current pricing information verified.
By carefully evaluating these factors and understanding your project requirements, you can make an informed decision on whether to choose Revit or AutoCAD. Remember, AutoCAD is the go-to software for 2D drafting tasks, while Revit offers advanced BIM capabilities for complex building projects and collaborative workflows.
Conclusion
We hope you read this blog and understood Revit vs AutoCAD and which one you should use. Both are powerful software programs that serve different purposes in the architecture, engineering, and construction industries. The choice between the two depends on the specific requirements of your projects and the level of collaboration involved.
Unlock your design potential with our professional AutoCAD Training and elevate your drafting skills to new heights!
Frequently Asked Questions

Revit can improve architectural processes and teamwork with BIM, but it may not completely substitute AutoCAD, which is still necessary for 2D drafting and various engineering duties.

Architects frequently utilise both BIM and CAD in their work, as BIM allows for sophisticated modelling and collaboration features, while CAD provides conventional drafting tools for intricate designs and documentation.

The Knowledge Academy takes global learning to new heights, offering over 30,000 online courses across 490+ locations in 220 countries. This expansive reach ensures accessibility and convenience for learners worldwide.
Alongside our diverse Online Course Catalogue, encompassing 17 major categories, we go the extra mile by providing a plethora of free educational Online Resources like News updates, Blogs, videos, webinars, and interview questions. Tailoring learning experiences further, professionals can maximise value with customisable Course Bundles of TKA.

The Knowledge Academy’s Knowledge Pass, a prepaid voucher, adds another layer of flexibility, allowing course bookings over a 12-month period. Join us on a journey where education knows no bounds.

The Knowledge Academy offers various AutoCAD Courses, including Revit Architecture Masterclass, Mudbox Training and AutoDesk Maya Training. These courses cater to different skill levels, providing comprehensive insights into Operations Management.
Our Office Applications Blogs covers a range of topics offering valuable resources, best practices, and industry insights. Whether you are a beginner or looking to advance your skills, The Knowledge Academy's diverse courses and informative blogs have you covered.
Upcoming Office Applications Resources Batches & Dates
Date
 AutoCAD Course
AutoCAD Course
Mon 20th Jan 2025
Mon 14th Apr 2025
Mon 21st Jul 2025
Mon 13th Oct 2025
Mon 8th Dec 2025







 Top Rated Course
Top Rated Course




 If you wish to make any changes to your course, please
If you wish to make any changes to your course, please


