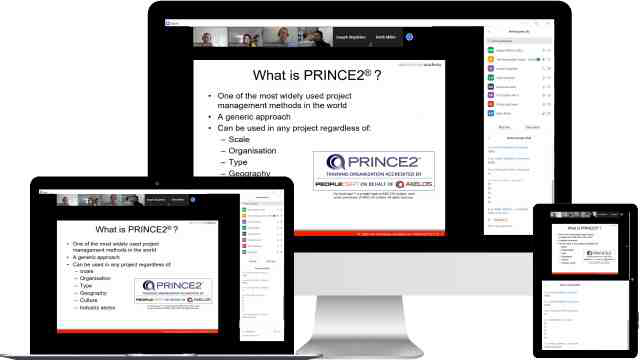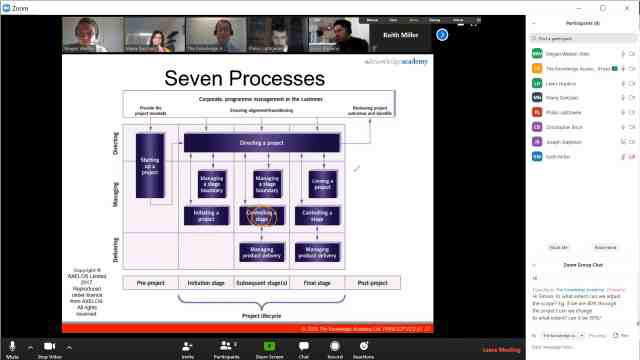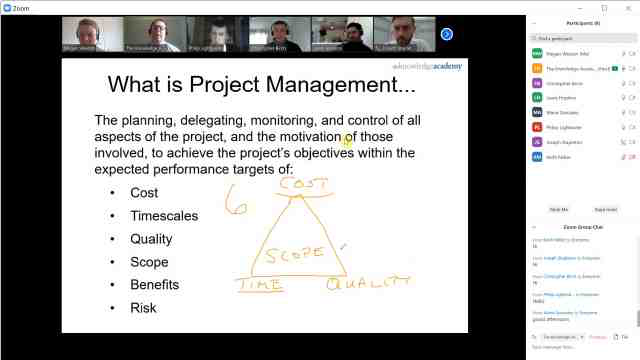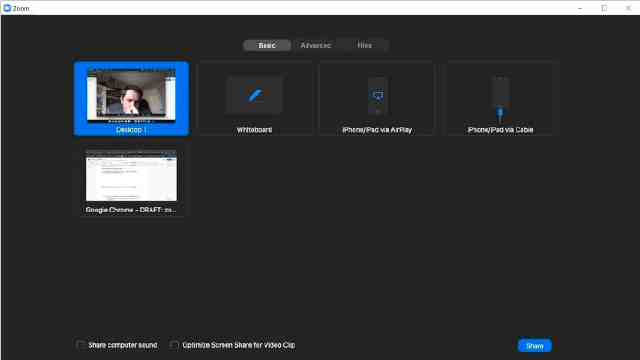Montreal is the largest city in the province of Quebec and is the 9th largest city in the whole of the continent of North America. The city is named after the hill in the heart on the city called Mount Royal. It has and estimated population of roughly 1.65 million people. Education in Canada is mostly free and publicly funded. It is overseen by the federal, provincial and local governments, with the education within provincial jurisdiction and the curriculum overseen by the province. Education is compulsory in most provinces up to the age of 16. Parents can choose between sending their children to one of the public schools or they can sent them to a fee paying private school. Those who live in Montreal and find that picking a secondary school is a fraught decision involving school zones and ratings. Royal West Academy is one of the most prestigious schools in Montreal. It is a public Anglophone secondary school that performs excellently academically. Royal West Academy is part of the English Montreal School Board. The schools mission is to provide a structured environment for those who are committed to academic study. They offer top computer training courses and have an appreciation for the arts, social issues and community responsibilities. To enter this school students must pass an entrance exam due to the limit places that are available. Canada’s higher has a very good reputation. However there is no formal ranking system and students will often choose colleges and universities bases on geographic convenience and the reputation of a particular course. Montreal has the highest concentration of post-secondary students of all major cities in North America. There are 4 universities, seven degree awarding institutions and 12 CEGEPS (publicly funded pre‑university college in the province of Quebec) in a 5 mile radius. The University of Montreal is the second largest research university in the country. It is ranked 115th in the world and is the 5th highest ranked Canadian university in the world rankings. The university is affiliated with two other higher education institutions in the area; the École Polytechnique de Montréal (School of Engineering) and HEC Montréal (School of Business). The school of business is widely regarded as being one of the best business schools in Canada. The University of Montreal is a Francophone institute which means the lessons are taught predominantly in French.
Free Wi-Fi
To make sure you’re always connected we offer completely free and easy to access wi-fi.





































 Back to course information
Back to course information




 If you wish to make any changes to your course, please
If you wish to make any changes to your course, please

