We may not have the course you’re looking for. If you enquire or give us a call on +357 26030221 and speak to our training experts, we may still be able to help with your training requirements.
Training Outcomes Within Your Budget!
We ensure quality, budget-alignment, and timely delivery by our expert instructors.
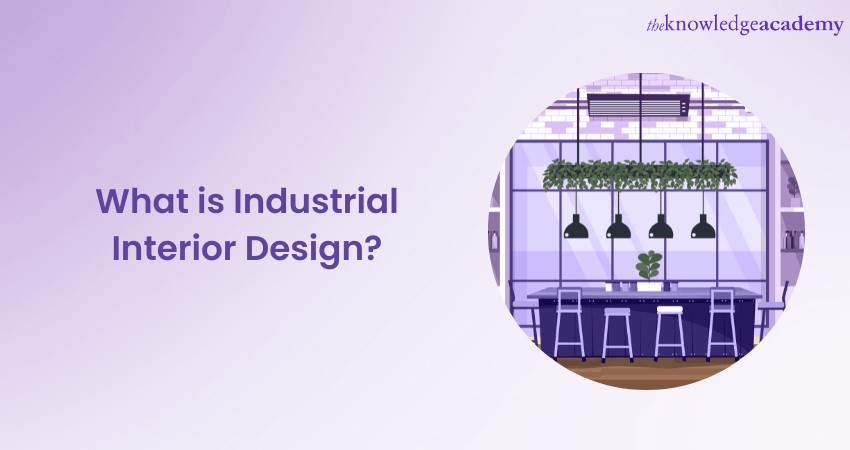
Industrial Interior Design is often associated with loft apartments, repurposed warehouses, and modern commercial spaces; this style embraces exposed architecture, neutral tones, and a blend of metal and wood elements. This style transforms the seemingly mundane elements such as exposed bricks, unfinished metals, and bare beams into sophisticated design elements. In this blog, you’ll learn about Industrial Interior Design, its key elements, applications and its future. Read ahead to know more!
Table of Contents
1) What is Industrial Interior Design?
2) Key characteristics of Industrial Interior Design
3) Implementing Industrial Interior Design: Tips and best practices
4) Future of Industrial Interior Design
5) Conclusion
What is Industrial Interior Design
Industrial Interior Design revels in the unrefined, raw materials and stripped-back architectural details. For example: exposed brick walls, visible ductwork, and bare metal beams. Originating from the repurposing of old factories and warehouses into residential and commercial spaces, this design style prioritises the structural elements.
These elements are used as features rather than hiding them. Neutral colour palettes of greys, whites, and rustic hues dominate this design style. It is also often punctuated by metallic accents from fixtures and fittings. Open floor plans, large windows, and utilitarian surfaces further characterise this style.

Key characteristics of Industrial Interior Design
To understand the Industrial Interior Design style better, let’s look at some of the key characteristics of this Interior Design:
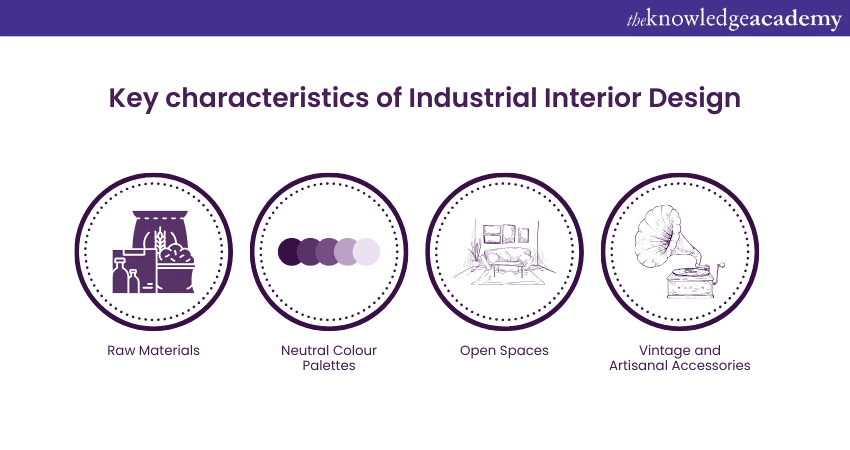
Raw materials and exposed architecture
Raw materials in Industrial Design refer to unrefined or minimally processed materials that maintain their natural or original appearance. Exposed architecture means that the design elements are left uncovered or displayed intentionally, showcasing the structural components of a space.
Here are some more points to help you get a better understanding:
1) Popular raw materials:
a) Concrete: Often seen on floors, walls, and countertops. It provides a durable surface that can age beautifully with time.
b) Steel and iron: Commonly used in beams, shelves, and furniture fixtures. They introduce a robust, industrial feel.
c) Bricks: Exposed brick walls are a staple of this design philosophy. They give warmth, and texture and add an old-world charm.
d) Weathered wood: Used in flooring, furniture, or ceilings. It offers an earthy touch and contrasts well with more metallic elements.
2) Significance of exposed architecture:
a) Ductwork: Leaving ducts and vents visible adds an element of authenticity, reminiscent of old factories and lofts.
b) Beams and piping: Exposed wooden or steel beams and visible piping can act as strong visual elements, adding layers and depth to a space.
c) Electrical conduits: Instead of hiding them, electrical pathways can be displayed as design elements, adding to the industrial vibe.
While deeply rooted in old industrial spaces, raw materials and exposed architecture can be adapted to fit even the most contemporary settings, showing their versatility and wide appeal.
Neutral colour palettes
A neutral colour palette involves using shades that are subdued and unobtrusive, often functioning as background colours. This palette includes hues like beige, ivory, taupe, black, grey, and shades of white.
These points will help explain this further:
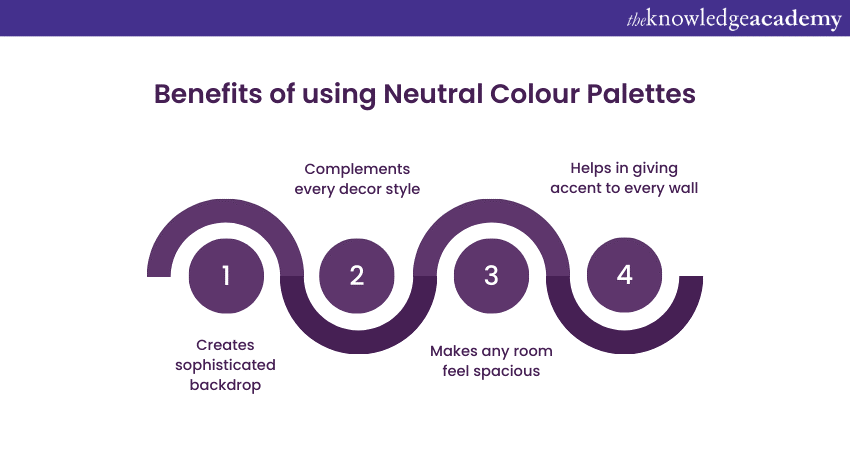
1) Their understated nature can create a sophisticated backdrop to any interior space, giving a room a serene and polished look.
2) They can complement almost any decor style, from Minimalist and Contemporary to Rustic and Traditional.
3) Neutral colours have the ability to make a room feel more spacious. Lighter shades, such as off-white or light grey, can amplify natural light, creating an airy and open atmosphere.
4) They provide a stable foundation for introducing other colours. A neutral background allows for vibrant accents and patterns to pop without overwhelming the space.
5) Employing a neutral palette can bring a harmonious feel to homes, especially open-plan spaces. It creates a fluid transition between rooms, promoting a sense of cohesion and unity.
6) With a subdued colour scheme, the emphasis often shifts to textures and structural elements. The play of light on different surfaces, the grain of a wooden table, or the weave of a fabric becomes more noticeable.
7) They are also often associated with calmness, relaxation, and tranquillity. Spaces designed with a neutral palette can offer a quiet retreat from the hustle and bustle of daily life.
Open spaces and functional elements
Open spaces refer to large, unobstructed areas within a structure, devoid of dividing walls or barriers. Functional elements, on the other hand, are design components that serve a specific purpose or utility, ensuring the space is both aesthetically pleasing and practical.
Here’s how they usually work:
1) Open plans are adaptable. They can be reconfigured with ease, allowing homeowners or designers to redefine the space according to changing needs or preferences.
2) There is an abundance of natural light. Without walls to block it, light can permeate the space freely, enhancing mood and energy levels and reducing dependency on artificial lighting.
3) In open spaces, functional pieces like kitchen islands, modular shelving, or statement lighting can become central design features. These pieces serve a dual purpose – functionality and aesthetic appeal.
4) These designs, by nature, eliminate the cramped feeling. They make interiors feel more expansive and breathable, providing a psychological sense of freedom.
5) Even in open spaces, there's a need for differentiation. Functional elements, like rugs or bookshelves, can demarcate areas without the need for walls. For instance, a rug can define a living area, while pendant lighting can highlight a dining zone.
6) Open spaces promote communal living and interaction. With fewer barriers, there’s an enhancement of social connectivity, making it easier for gatherings.
7) While the aesthetic aspect of design is vital, functionality ensures the space serves its inhabitants optimally. Open spaces adorned with functional elements strike this balance, proving that design can be both beautiful and pragmatic.
Master the art of design with our AutoCAD Training.
Vintage and artisanal accessories
Vintage items are typically several decades old, and they have an aesthetic appeal, along with historical significance. Artisanal accessories, on the other hand are handcrafted items that are made by skilled craftsmen. These pieces are characterised by their unique designs, high-quality materials, and meticulous attention to detail.
Here are some more points that will help you to understand these accessories better:
1) Both vintage and artisanal items are distinctive. Unlike mass-produced goods, they carry an individuality that can transform an ordinary space.
2) Opting for vintage items is a form of recycling. It promotes sustainable living by giving new life to old pieces, reducing the need for new production and thereby conserving resources.
3) Artisanal accessories showcase intricate work, from hand-painted ceramics to handwoven textiles, reflecting a commitment to craft rarely seen in industrial manufacturing.
4) Every vintage and artisanal piece has some significance about them. Whether it's a vintage mirror from a Parisian flea market or a handcrafted vase from a local potter, these accessories can serve as conversation starters, sparking interest and curiosity.
5) Vintage items, especially from notable periods or designers, can appreciate in value over time. Owning such pieces is not just an aesthetic choice but can also be a wise investment.
6) Artisanal accessories, with their handcrafted nature, offer tactile pleasure. The texture of a hand-knotted rug or the weight of a hand-forged metal bowl creates a multisensory experience for inhabitants.
7) While these items offer numerous benefits, they can be more expensive than mass-produced alternatives. Furthermore, vintage items may require careful maintenance to preserve their condition.
Transform your architectural visions into reality with our Revit Architecture Masterclass.
Implementing Industrial Interior Design: Tips and best practices
Here are some ways through which you can implement Industrial Interior Design:
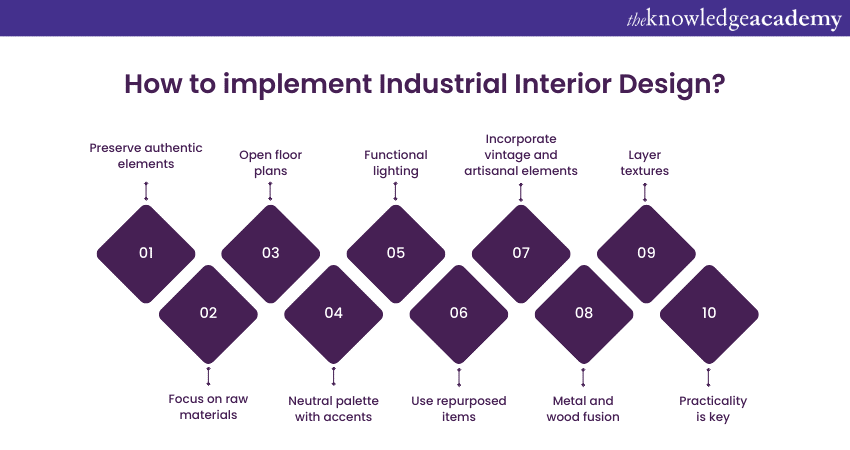
1) Preserve authentic elements: If working with a space that has a history, try to maintain its original architectural elements. Exposed beams, brick walls, and original wood or concrete flooring can serve as a solid foundation for the industrial aesthetic.
2) Focus on raw materials: Embrace materials in their natural, unpolished forms. Weathered wood, bare concrete, rusty metal, and exposed brick are hallmark elements. Their imperfections add to the charm.
3) Open floor plans: Industrial Design often emphasises spaciousness. Open layouts with minimal barriers enhance the expansive feel, reminiscent of old factories and warehouses.
4) Neutral palette with accents: Stick to a neutral colour scheme to mimic the unrefined nature of industrial settings. However, strategic pops of colour, perhaps through artwork or furniture, should be introduced to prevent monotony.
5) Functional lighting: Opt for pendant lights, metal chandeliers, and Edison bulbs. Not only do they serve as sources of illumination, but they also act as design focal points.
6) Use repurposed items: Industrial Interior Design promotes the value of repurposing. Old machinery parts can become table bases, and pipes can transform into shelving units. It's about viewing objects in a new light.
7) Incorporate vintage and artisanal elements: Blend the rawness of the industrial look with vintage furniture or handcrafted accessories to add warmth and character.
8) Metal and wood fusion: Marry the coolness of metal with the warmth of wood. This combination is a classic in Industrial Design, bringing both contrast and harmony.
9) Layer textures: Introduce a mix of textures to enhance depth. A leather sofa, a smooth concrete floor, a plush rug, and a metal coffee table can coexist beautifully within the same space.
10) Practicality is key: Always keep functionality at the forefront. The design should not only look good but also serve the needs of its inhabitants effectively.
Future of Industrial Interior Design
Industrial Interior Design has proven its lasting appeal. It will also evolve with societal shifts, technological advancements, and changing preferences. These points will show you how the future for Industrial Interior Design will adapt more in the future:
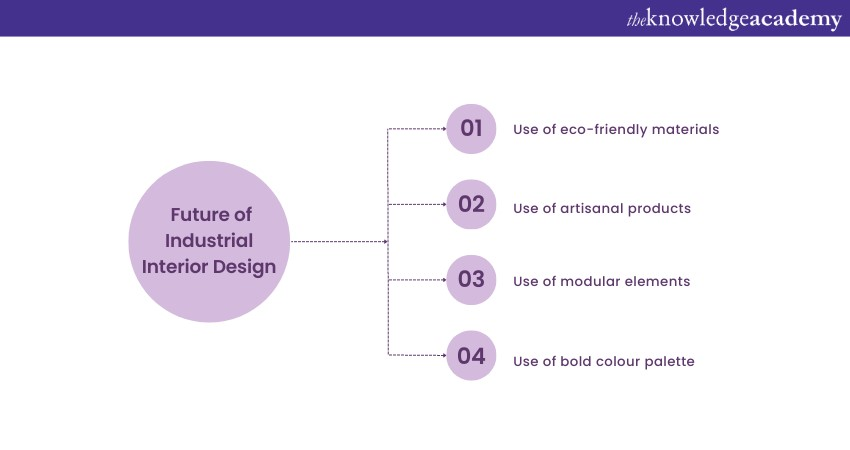
1) Sustainable and eco-friendly adaptations:
The growing concerns for environment and sustainability will heavily influence the Industrial Design's future. Reclaimed wood, recycled metal, and repurposed machinery will be even more prominent.
Industrial Design inherently celebrates the reuse of old spaces. As green architecture gains traction, derelict factories or abandoned warehouses transformed into living or commercial spaces will become more common.
2) Integration with technology:
Smart homes and automated systems are the future. Industrial Design will have to find ways to seamlessly integrate modern technology without compromising its raw, vintage essence.
Exposed wiring or conduits, a staple of Industrial Design, might evolve to accommodate and showcase smart technology.
3) Merging with other styles:
Pure industrial themes might increasingly blend with other Interior Design styles. For instance, "industrial boho" or "industrial minimalism" could emerge, where the basic principles of Industrial Design meld with other aesthetic features.
A fusion of materials, like combining the sleekness of modern acrylics or innovative composites with traditional raw materials, can create intriguing design hybrids.
4) Personalised and artisanal touches:
The rise of the artisanal movement, which emphasises more on handcrafted and unique pieces, will continue to impact Industrial Design. Such elements bring warmth and personal touch to the otherwise stark and cold industrial settings.
Custom-made fixtures, handcrafted metalwork, or one-of-a-kind furniture pieces might become more sought after.
5) Flexible and modular elements:
As urban spaces become more compact, flexibility becomes crucial. Modular furniture, adjustable lighting fixtures, or convertible spaces that can adapt to different needs will play a pivotal role in future industrial interiors.
6) Inclusion of biophilic elements:
Biophilic design, which incorporates natural elements into interiors to enhance human connectivity to nature, could intermingle with Industrial Design. Think vertical gardens on exposed brick walls, or water features integrated with raw metal elements.
7) Shift from grayscale:
While the neutral palette is synonymous with Industrial Design, future interpretations might see a broader colour spectrum. Deep blues, earthy greens, or even brighter hues could find their way into industrial spaces, albeit with a muted or distressed finish to keep in line with the aesthetic.
8) Emphasis on comfort:
Future adaptations of Industrial Design will likely prioritise comfort more than its earlier iterations. Plush textiles, ergonomic furniture, and improved acoustics might become standard, ensuring spaces are both functional and comfortable.
9) Global interpretations:
As the style becomes more prevalent worldwide, regional influences will shape its evolution. Industrial Design in Asia might incorporate elements very different from its European or American counterparts, leading to diverse and culturally rich interpretations.
10) Increased commercial applications:
Beyond residential spaces, the demand for Industrial Design in commercial settings, like offices, cafes, or retail spaces, will amplify. These spaces might opt for an industrial aesthetic to evoke a sense of authenticity, creativity, and openness.
Conclusion
Industrial Interior Design reflects society's shifting values and technological advancements. Embracing sustainability, technology, and global influences, this design adapts while maintaining its foundational appeal. It also ensures its relevance in both contemporary and future architectural landscapes.
Empower your design journey with our Fusion 360 Essential Training.
Frequently Asked Questions

An Industrial Designer curates the designs for products like furniture and decor to be utilised while designing the interiors of a space. An Interior Designer is one who incorporates these designs while catering to the interior preferences of the clients.

Industrial look in design refers to a raw and functional form of art that is inspired by utilitarian spaces like warehouses and factories. The look in particular is defined by exposed brick walls, wooden beams and metallic pipes and concrete flooring etc.

The Knowledge Academy takes global learning to new heights, offering over 30,000 online courses across 490+ locations in 220 countries. This expansive reach ensures accessibility and convenience for learners worldwide.
Alongside our diverse Online Course Catalogue, encompassing 17 major categories, we go the extra mile by providing a plethora of free educational Online Resources like News updates, Blogs, videos, webinars, and interview questions. Tailoring learning experiences further, professionals can maximise value with customisable Course Bundles of TKA.

The Knowledge Academy’s Knowledge Pass, a prepaid voucher, adds another layer of flexibility, allowing course bookings over a 12-month period. Join us on a journey where education knows no bounds.

The Knowledge Academy offers various Office Applications Training, including Interior Design Course, AutoCAD Course, Autodesk Inventor Training. These courses cater to different skill levels, providing comprehensive insights into Interior Design.
Our Office Applications Blogs cover a range of topics related to Interior Design, offering valuable resources, best practices, and industry insights. Whether you are a beginner or looking to advance your Interior Designing skills, The Knowledge Academy's diverse courses and informative blogs have you covered.
Upcoming Office Applications Resources Batches & Dates
Date
 Interior Design Course
Interior Design Course
Fri 7th Mar 2025
Fri 2nd May 2025
Fri 4th Jul 2025
Fri 5th Sep 2025
Fri 7th Nov 2025







 Top Rated Course
Top Rated Course


 If you wish to make any changes to your course, please
If you wish to make any changes to your course, please


