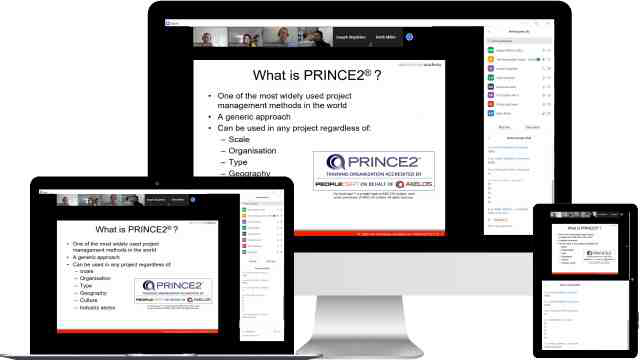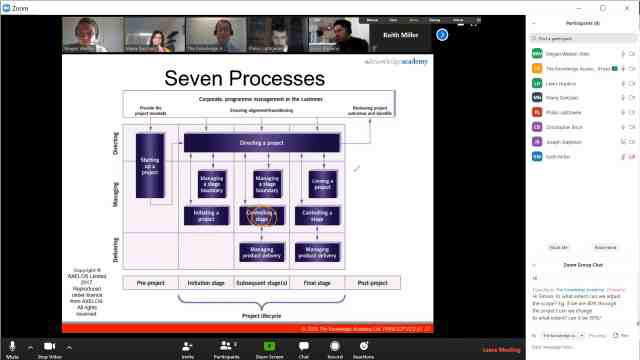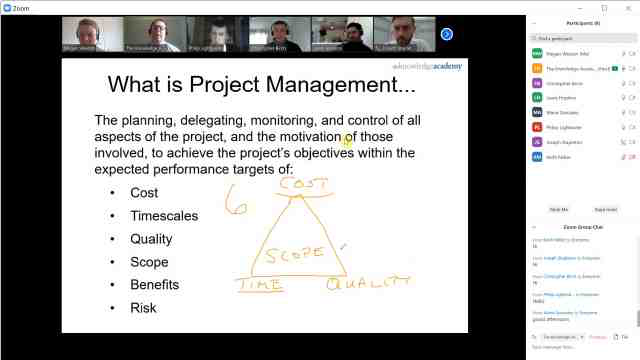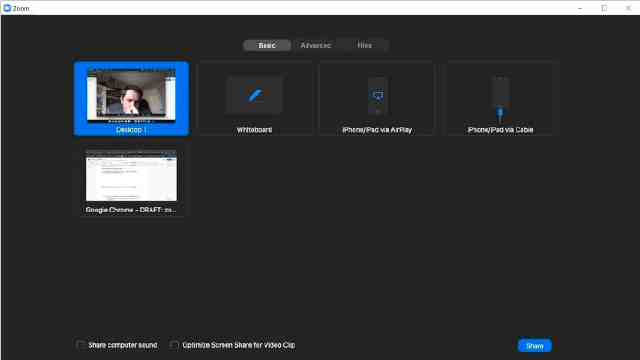Who should attend this AutoCAD LT Training?
This AutoCAD LT Course is designed for individuals who want to enhance their skills and proficiency in using AutoCAD LT, a software application for 2D Computer-Aided Design (CAD) and drafting. This course can benefit a wide range of professionals, including:
- Architects
- Civil Engineers
- Mechanical Designers
- Interior Designers
- Electrical Engineers
- Facility Managers
- CAD Technicians
Prerequisites of the AutoCAD LT Training
There are no formal prerequisites for this AutoCAD LT Course.
AutoCAD LT Training Course Overview
AutoCAD LT is a fundamental tool in the world of Computer-aided Design (CAD) that serves as the backbone of countless design and drafting projects. This course, AutoCAD LT Training, introduces delegates to the basics of AutoCAD, shedding light on its significance in the field of design and architecture.
Proficiency in AutoCAD LT is essential for professionals in the architecture, engineering, and construction industries. Architects, drafters, and designers should aim to master AutoCAD LT, as it equips them with the skills to create precise drawings, manage projects efficiently, and bring their design concepts to life.
The 1-day training by the Knowledge Academy is designed to empower delegates with a strong foundation in AutoCAD LT. Delegates will learn to navigate the AutoCAD interface, draw simple geometry, and work with various file types. The course also covers essential topics such as text, dimensions, tables, title blocks, layouts, and printing. Additionally, participants will gain insights into drawing organisation, layers, and the use of AutoCAD blocks.
Course Objectives
- To understand the AutoCAD LT interface and its components
- To create basic geometric shapes and drawings
- To work with different AutoCAD LT file types
- To use text and dimensioning tools for design annotations
- To organise drawings effectively using layers
- To employ AutoCAD blocks for efficient design elements
Upon completion of this course, delegates will benefit from a comprehensive understanding of AutoCAD LT, enhancing their ability to create precise and organised drawings. They will be equipped with the skills necessary to streamline their design and drafting processes, ultimately boosting their productivity and proficiency in the field.









































 Back to course information
Back to course information




 If you wish to make any changes to your course, please
If you wish to make any changes to your course, please

