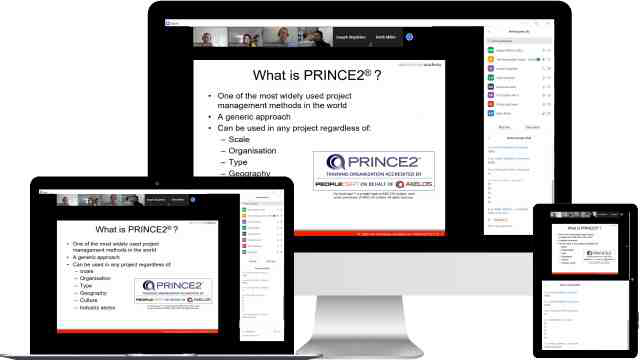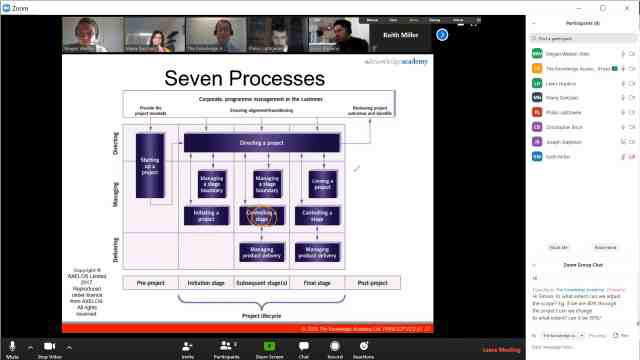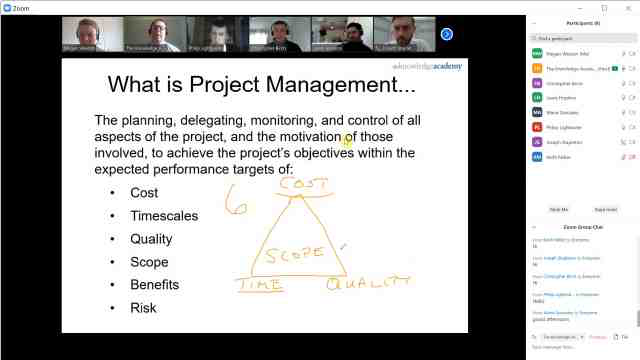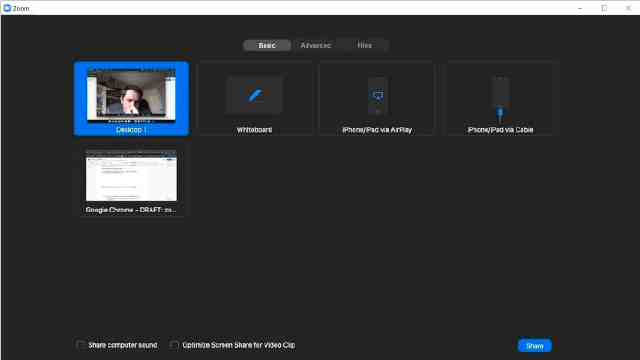Who should attend this Civil 3D Training?
The Civil 3D Course is essential for professionals seeking to enhance their skills in creating accurate and efficient civil engineering designs for various projects. The following professionals can greatly benefit from attending this course:
- Civil Engineers and Designers
- Land Surveyors
- Urban Planners
- Transportation Engineers
- Site Designers
- Construction Professionals
- Drafters
- CAD Technicians
Prerequisites of the Civil 3D Training
There are no formal prerequisites for this Civil 3D Training Course. However, familiarity with 2D drafting and Civil Engineering concepts can be beneficial for the delegates.
Civil 3D Training Course Overview
Civil 3D is an engineering software application that is integral in the realm of civil engineering design and documentation. Its relevance extends to supporting a wide range of civil infrastructure projects and seamlessly integrating CAD and BIM workflows. In today's world, where infrastructure development and efficiency are paramount, understanding Civil 3D is essential for professionals in the field.
Professionals in civil engineering, construction, infrastructure development, and surveying should aspire to master Civil 3D. Engineers, Designers, Surveyors, and Project Managers benefit from this subject, as it empowers them to efficiently plan, design, and manage civil engineering projects. It plays a pivotal role in optimising project data organisation, point management, surface creation, road corridor modelling, parcel layout design, and grading.
This 1-day Civil 3D Training provides the delegates with a comprehensive understanding of this software, covering essential concepts from its interface and data management to parcel creation, grading, and more. Delegates will gain hands-on experience and learn the techniques necessary to effectively work with Civil 3D, ensuring they can contribute significantly to infrastructure projects and enhance their professional capabilities.
Course Objectives
- To introduce delegates to the interface and tools of Civil 3D
- To teach participants how to use data shortcuts for project management
- To enable delegates to share projects with team members outside the organisation
- To provide practical knowledge of creating and editing parcels
- To familiarise delegates with survey workflow and grading in Civil 3D
- To equip professionals with the skills needed for civil engineering project design and management
Upon completing this Civil 3D Course, delegates will be proficient in using Civil 3D, empowering them to excel in civil engineering, construction, and infrastructure development projects. They will have the capability to efficiently manage project data, create detailed designs, and enhance their career prospects in related industries.








































 Back to course information
Back to course information




 If you wish to make any changes to your course, please
If you wish to make any changes to your course, please

