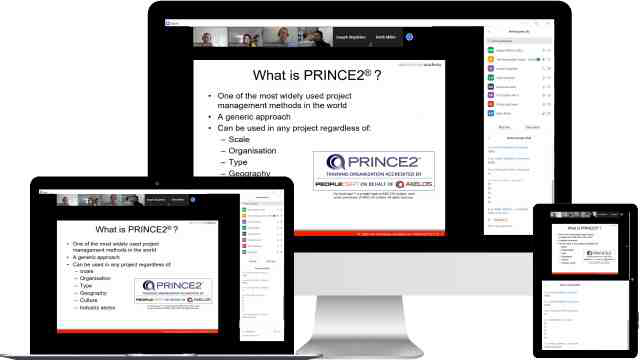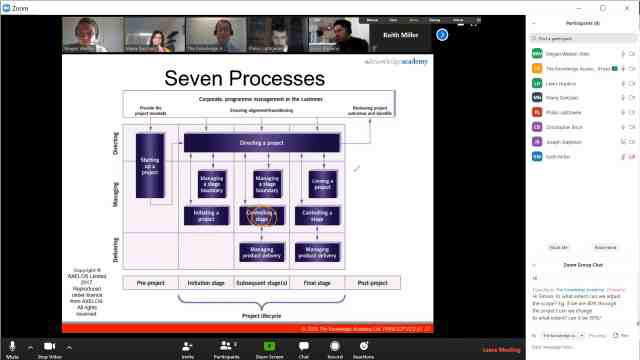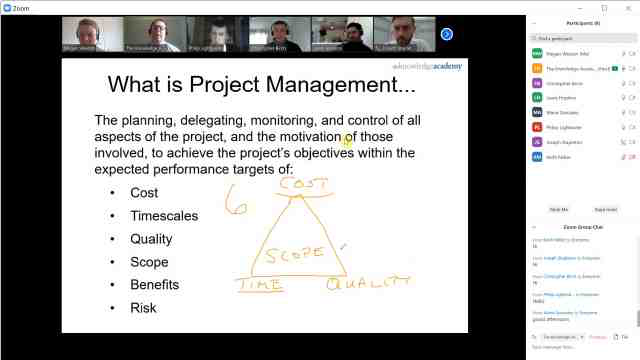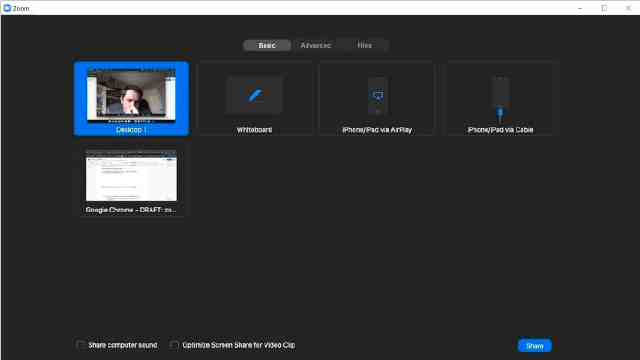Who should attend this Revit MEP Course?
The Revit MEP Training is designed for individuals seeking to enhance their skills in creating efficient and coordinated MEP designs for various building projects. The following professionals can greatly benefit from attending this course:
- Mechanical Engineers
- Construction Managers
- MEP Engineers
- Electrical Engineers and Designers
- HVAC Engineers and Technicians
- Plumbing Designers and Engineers
- BIM Managers and Coordinators
Prerequisites of the Revit MEP Course
There are no formal prerequisites for this Revit MEP Training Course. However, familiarity with AutoCAD or Revit Architecture can be beneficial for the delegates.
Revit MEP Course Overview
The Revit MEP Course will be a one-day session that will teach the fundamentals of Building Information Modelling (BIM) and its practical implication in modern-day design and construction. Delegates will engage in different aspects of BIM such as schematic design, systems analysis, construction documentation, and design visualisation to demonstrate how BIM is in every sense not only helpful in the process of designing but also exists throughout the construction.
Individuals who aspire to do well in MEP Engineering should learn to exploit the capabilities of the Revit MEP. This is because this subject is mandatory for Engineers, Architects, Construction Managers, and Designers, who work in parametric design engineering and production design. CAD in the industry is a common practice. Among them, the Revit MEP is the most significant tool.
This 1-day Revit MEP Course by The Knowledge Academy provides delegates with a wide knowledge in features and functions of the software. They will master schematic design, system analysis, and construction documentation with enough accuracy and efficiency to build parametric engineering designs that are precise and effective. Delegates will also engage in design visualisation, and thus master communication of design ideas.
Course Objectives
- To introduce delegates to the core principles of Revit MEP
- To teach participants how to use Revit MEP for schematic design
- To explore system analysis and construction documentation in Revit MEP
- To provide hands-on experience in parametric engineering design
- To familiarise delegates with design visualisation using Revit MEP
- To equip professionals with practical skills for MEP systems in BIM projects
After successful completion of this Revit MEP Training, delegates will be confident possessing required knowledge and skills to perform in any MEP engineering design. They will have the right set of training to successfully carry out parametric designs and communication in BIM as well as making notable improvements in handling their work and serving project parties.








































 Back to course information
Back to course information




 If you wish to make any changes to your course, please
If you wish to make any changes to your course, please

