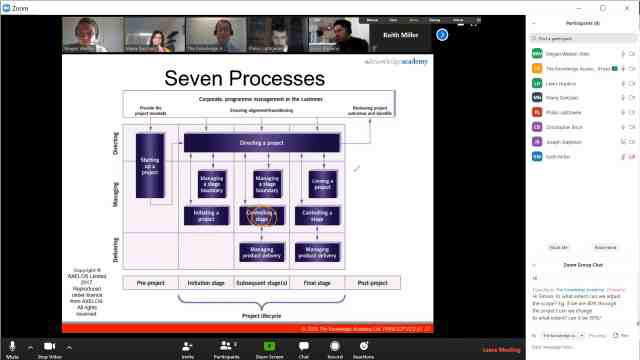Who should attend this Interior Design Course?
The Interior Design Training Course in Grand Rapids is designed for individuals seeking to develop their skills in creating captivating interiors that meet clients' needs and design objectives. The following professionals can greatly benefit from attending this course:
- Architects
- Mechanical Engineers
- Animators
- Urban Planners
- Interior Designers
- 3D Artists
- Visualization Artists
- Architectural Visualization Specialists
Prerequisites of the Interior Design Course
There are no formal prerequisites for this Interior Design Training Course. However, familiarity with 3D modelling and rendering can be beneficial for the delegates.
Interior Design Training Course Overview
Interior Design Training in Grand Rapids is an essential course that delves into the creative world of Interior Design, with a specific focus on utilizing AutoCAD as a powerful tool for the task. In a world where aesthetics and functionality go hand in hand, Interior Design holds significant relevance. This course introduces you to the art of transforming spaces, making them aesthetically pleasing, functional, and aligned with individual preferences.
Understanding Interior Design and mastering AutoCAD is crucial for professionals in Grand Rapids across various fields, including Architects, Interior Designers, Engineers, and Construction Experts. Interior Design skills are also invaluable for anyone looking to enhance their home or workspace or seeking a career change into the design industry. AutoCAD, as an integral part of this course, is essential for architects, engineers, and designers to create precise and professional design plans.
The 1-day training in Grand Rapids by the Knowledge Academy on Interior Design will equip delegates with the knowledge and skills needed to excel in the field. Delegates will learn the fundamental principles of Interior Design and how to implement them using AutoCAD. This training will cover essential topics such as setting up models and objects, user object operations, drawing construction, and system interface design.
Course Objectives:
- To provide a comprehensive understanding of Interior Design principles and AutoCAD tools
- To equip professionals with the skills needed to create precise Interior Design plans
- To explore the essential elements of setting up models and objects in Interior Design
- To teach drawing construction techniques for Interior Design
- To provide insights into designing an appealing system interface for Interior Design
Upon completion of this course in Grand Rapids, delegates will benefit from a solid foundation in Interior Design and AutoCAD skills, making them well-equipped to excel in the field of Interior Design. They will have the knowledge and practical expertise to create beautiful, functional, and professional interior spaces, enhancing their career prospects and opening up new opportunities in the design industry.




































 Back to course information
Back to course information




 If you wish to make any changes to your course, please
If you wish to make any changes to your course, please

