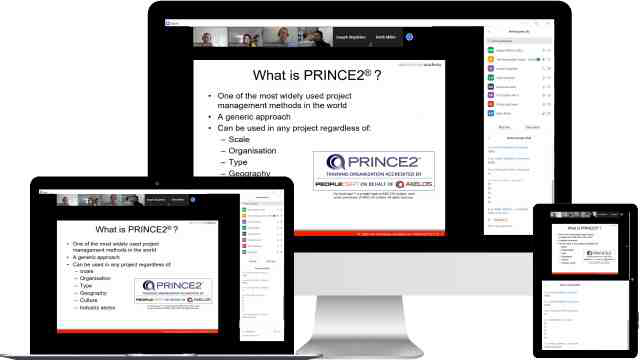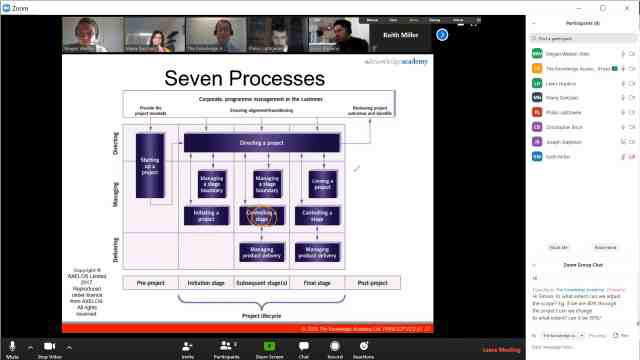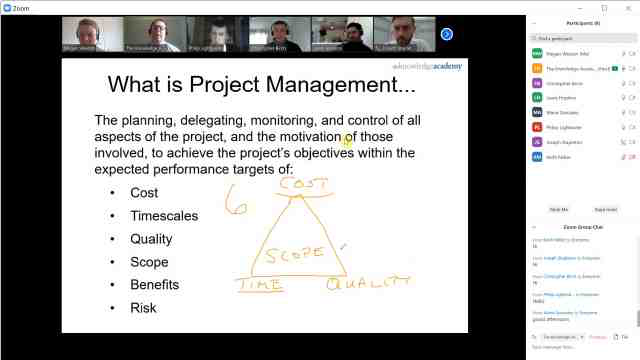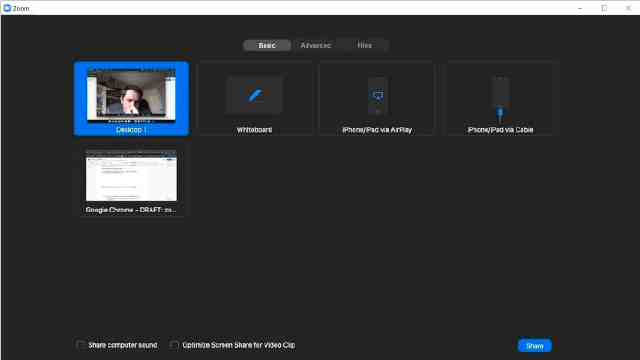Revit Structure Masterclass Outline
Module 1: Building Information Modelling (BIM)
- What is Building Information Modelling?
- Applications for BIM
- Uses of BIM
Module 2: User Interface
- Components of User Interface
- Common Tools
Module 3: Viewing the Building Model
Module 4: Start a Project
- Steps to Start a Project
- Create a Project
- Use Information from Other Sources
Module 5: Working with Levels and Imported Backgrounds
- Working with Levels
- Importing Backgrounds or CAD Formats
Module 6: Working with Grids and Structural Columns
- Working with Grids
- Working with Structural Columns
- Structural Columns
- Adding Structural Columns
Module 7: Working with Structural Walls, Elevations, and Sections
- Working with Structural Walls
- Structural Walls
- Placing a Structural Walls
- Working with Elevations
- Elevations
- Creating Elevation Views
- Working with Sections
- Sections
- Creating Section Views
Module 8: Floor Framing
- Introduction to Floor Framing
- Floor Framing Components
- Adding a Floor
Module 9: Working with Roofs and Structural Steel Frames
- Working with Roofs
- Working with Structural Steel Frames
Module 10: Working with Sloped Beams and Floor Decks
- Working with Sloped Beams
- Working with Floor Decks
- Floor Decks
- Adding Floor Decks
Module 11: Working with Foundation Slabs and Slabs on Grade
- Foundation Slab
- Creating Foundation Slab
Module 12: Working with Footings and Grade Beams
Module 13: Creating Stairs and Ramps
- Creating Stairs
- Creating Ramps
Module 14: Working with Analytical Model
- Introduction to Analytical Model
- Analytical Model of a Structural Element
Module 15: Working with Tags and Legends
- Working with Tags
- Introduction to Tags
- Adding a Tag
- Working with Legends
- Introduction to Legends
- Creating a Legend
Module 16: Working with Dimensions, Text, and Symbols
- Working with Dimensions
- Dimensions
- Types of Dimensions
- Adding a Dimension
- Working with Text and Symbols
- Text Notes
- Adding a Text Note
- Adding a Symbol
Module 17: Working with Schedules
- Schedules
- Adding Schedule/Quantities
- Adding Material Take-Off Schedule
Module 18: Working with Structural Wall Sections and Details
- Structural Wall Sections and Details
Module 19: Importing Typical DWG Details
- Preparations
- Importing DWG
Module 20: Working with Reinforced Concrete and Steel Details
- Reinforced Concrete and Steel
- Placing a Rebar
Module 21: Working with Sheets and 3D Views
Module 22: 3D Views
- Creating an Orthographic 3D View
- Creating a Perspective 3D View
Module 23: Publishing Sheets
- Steps for Publishing Sheets
Module 24: Exporting Content
- Exporting to DWG or DXF Format




































 Back to course information
Back to course information




 If you wish to make any changes to your course, please
If you wish to make any changes to your course, please

